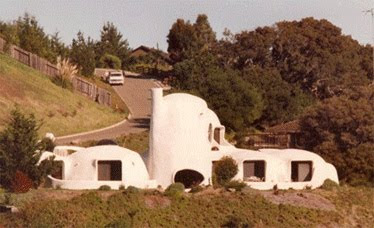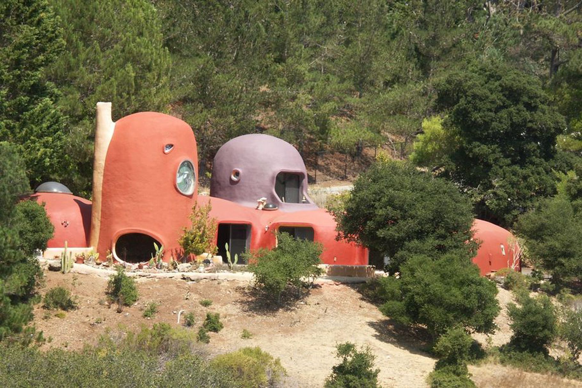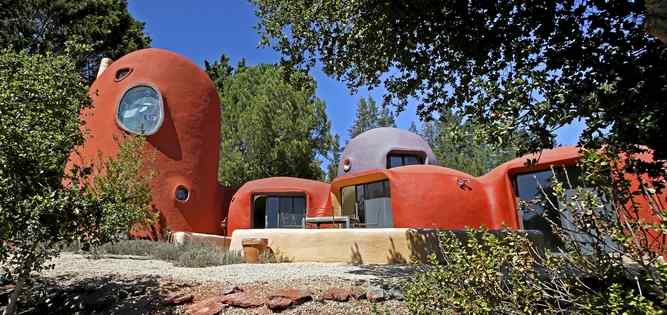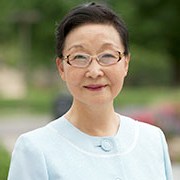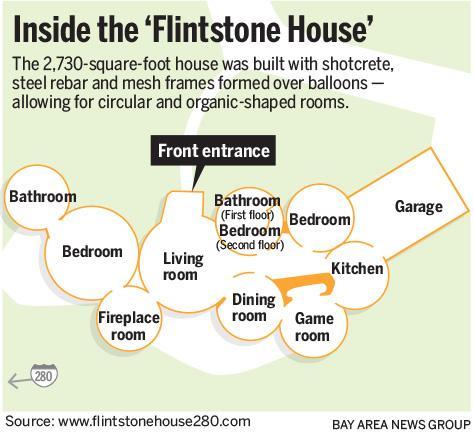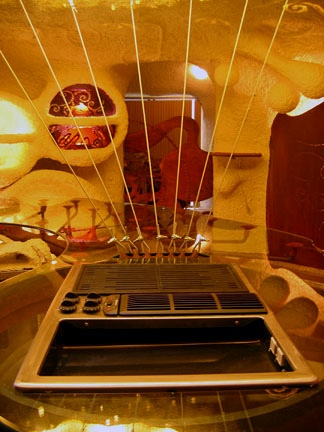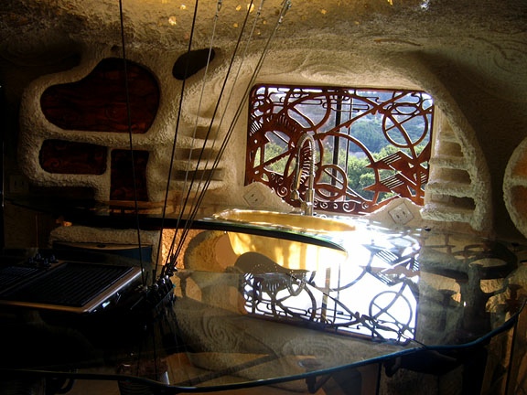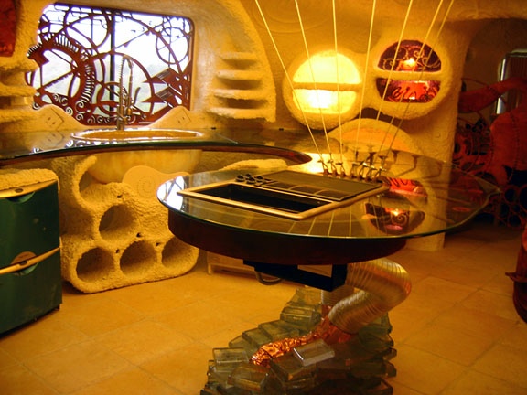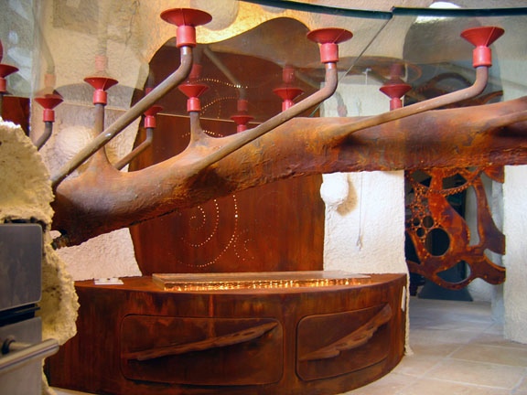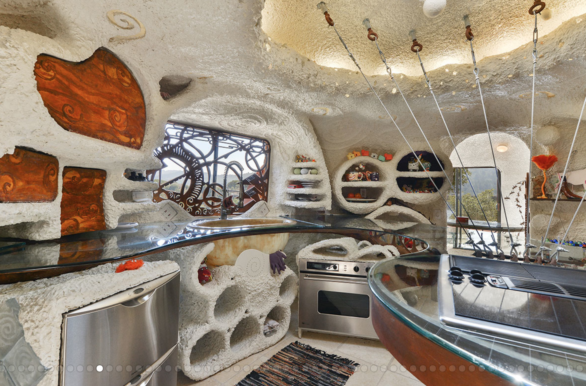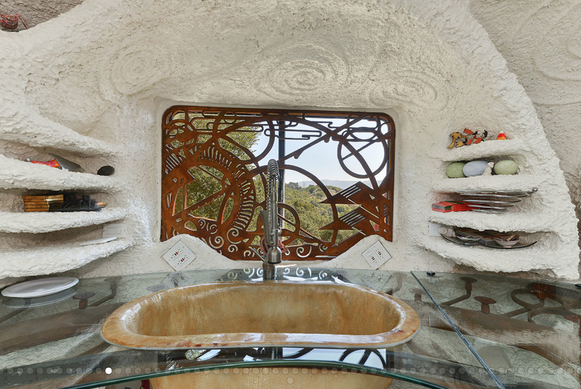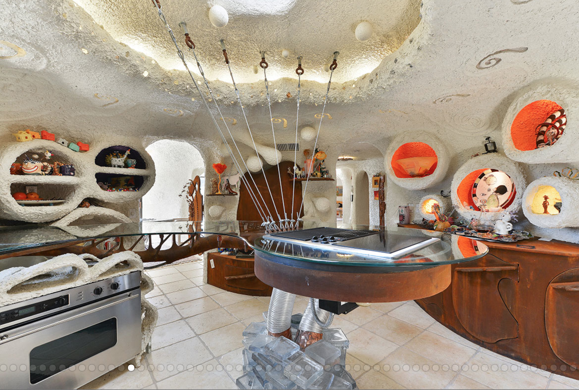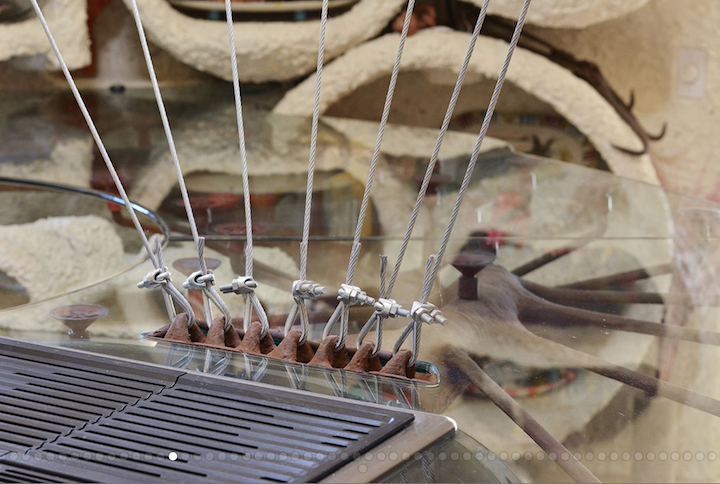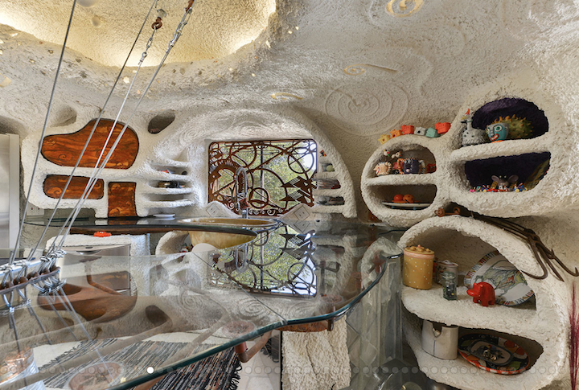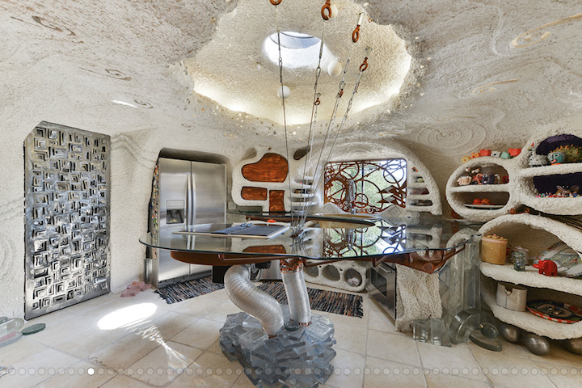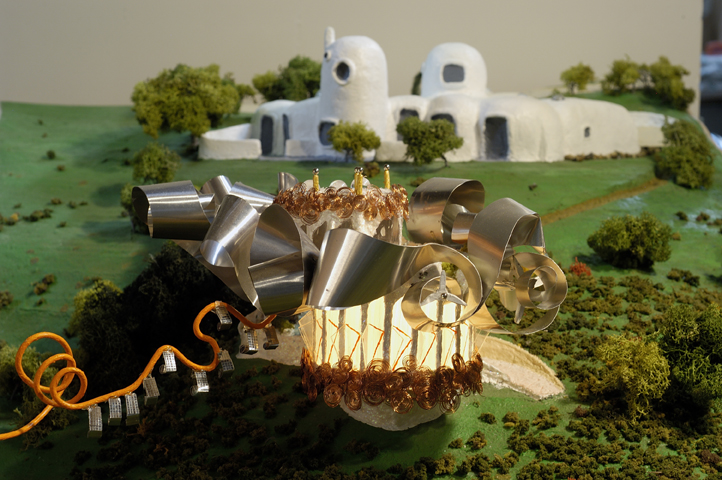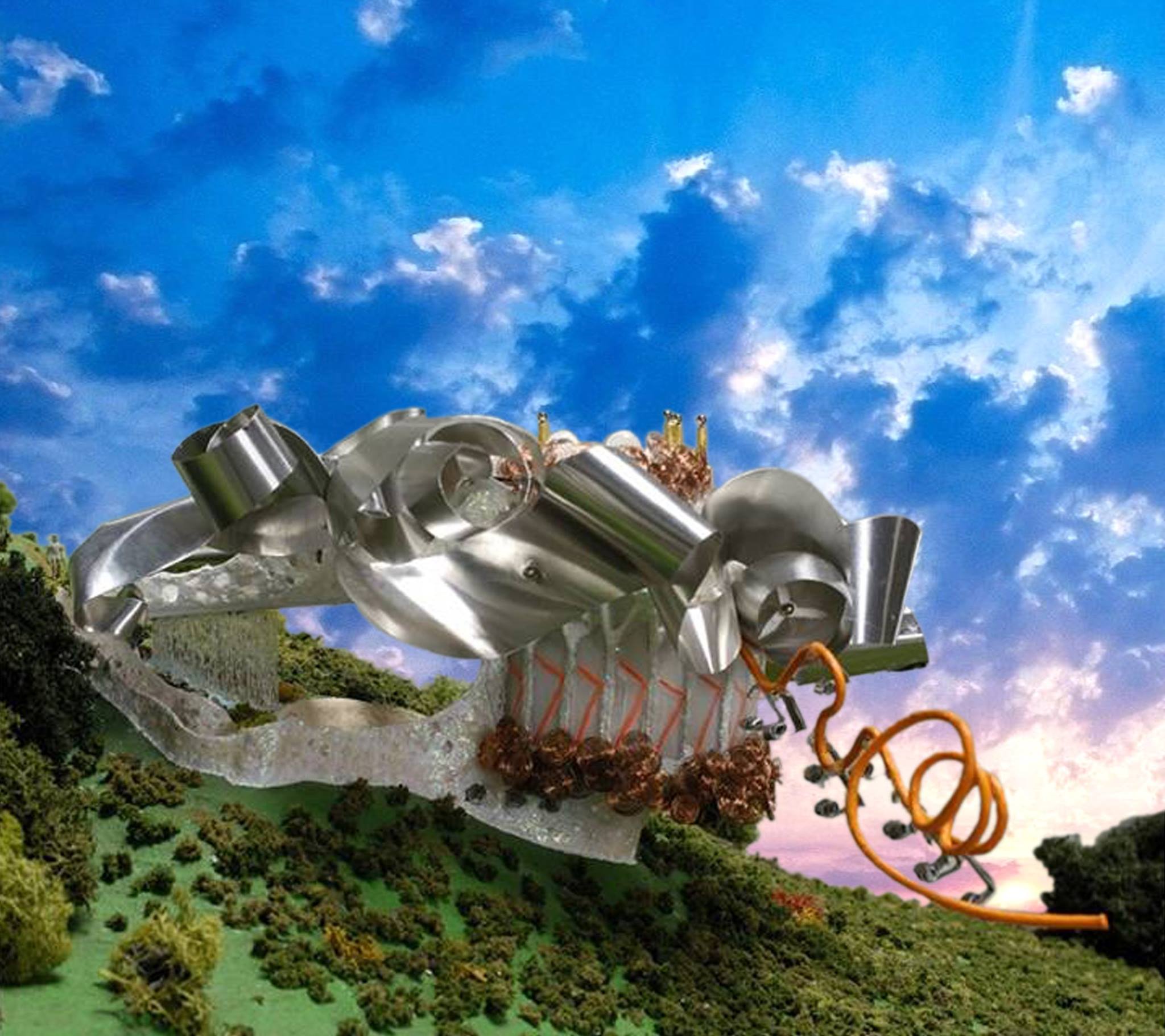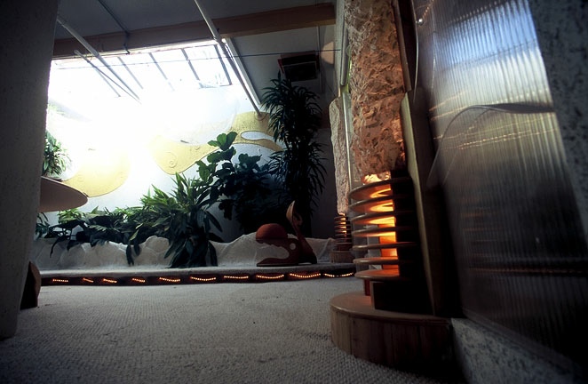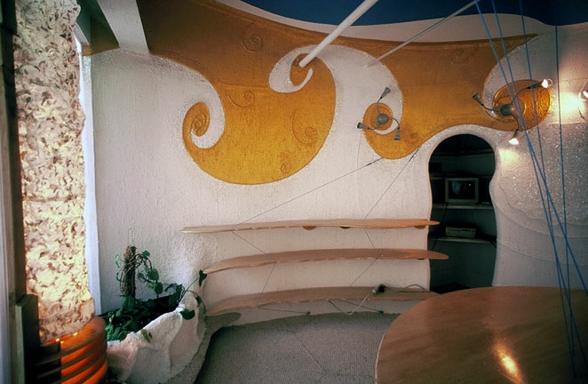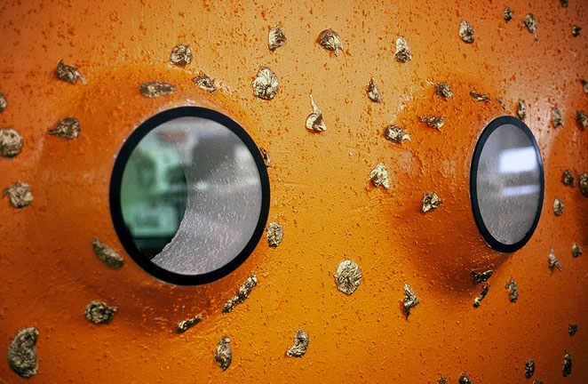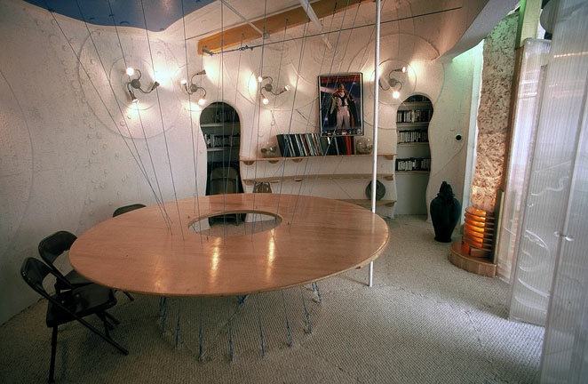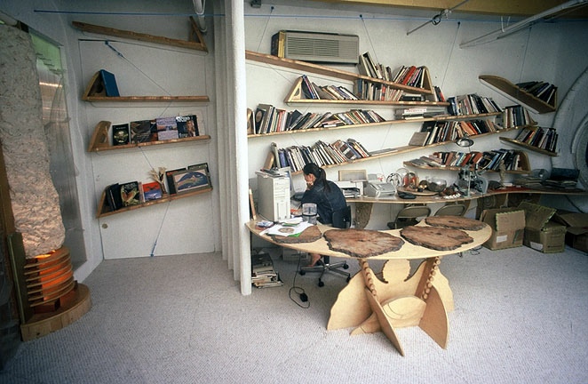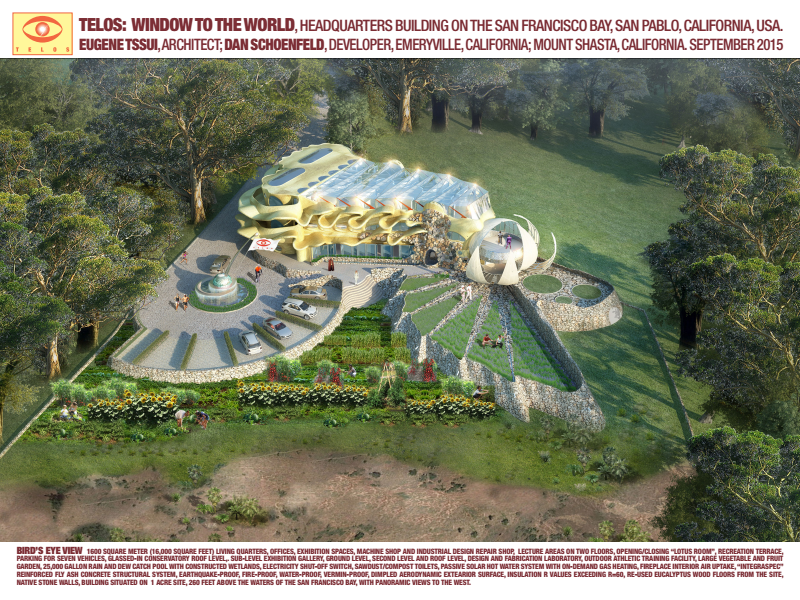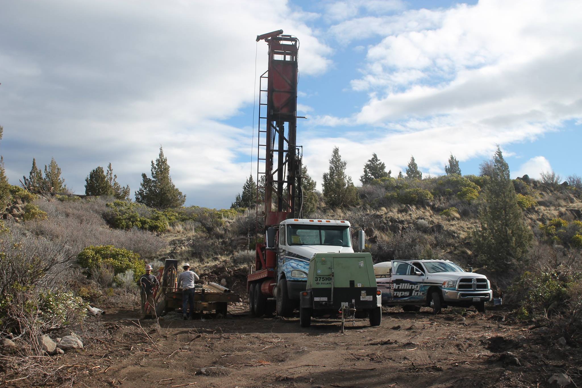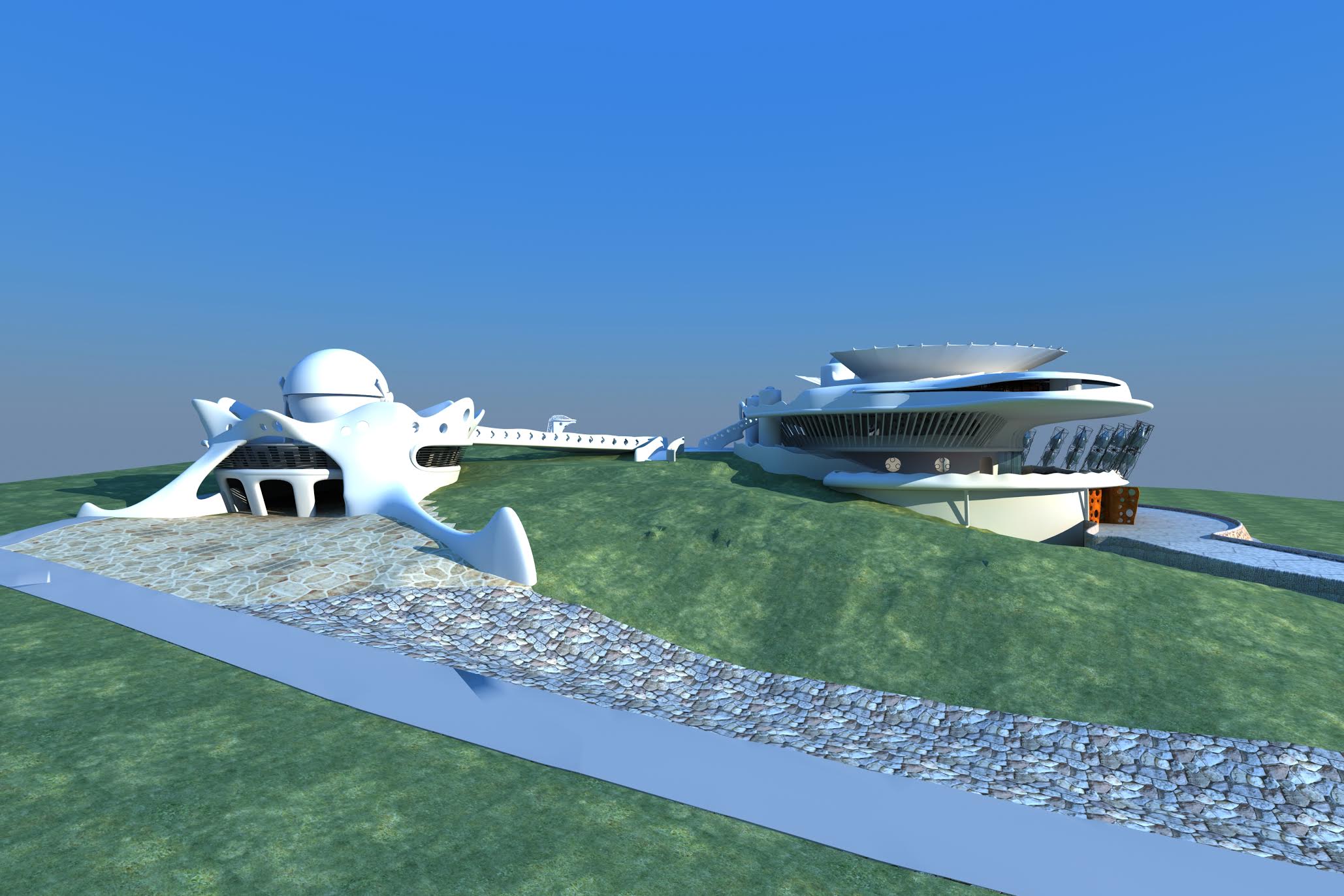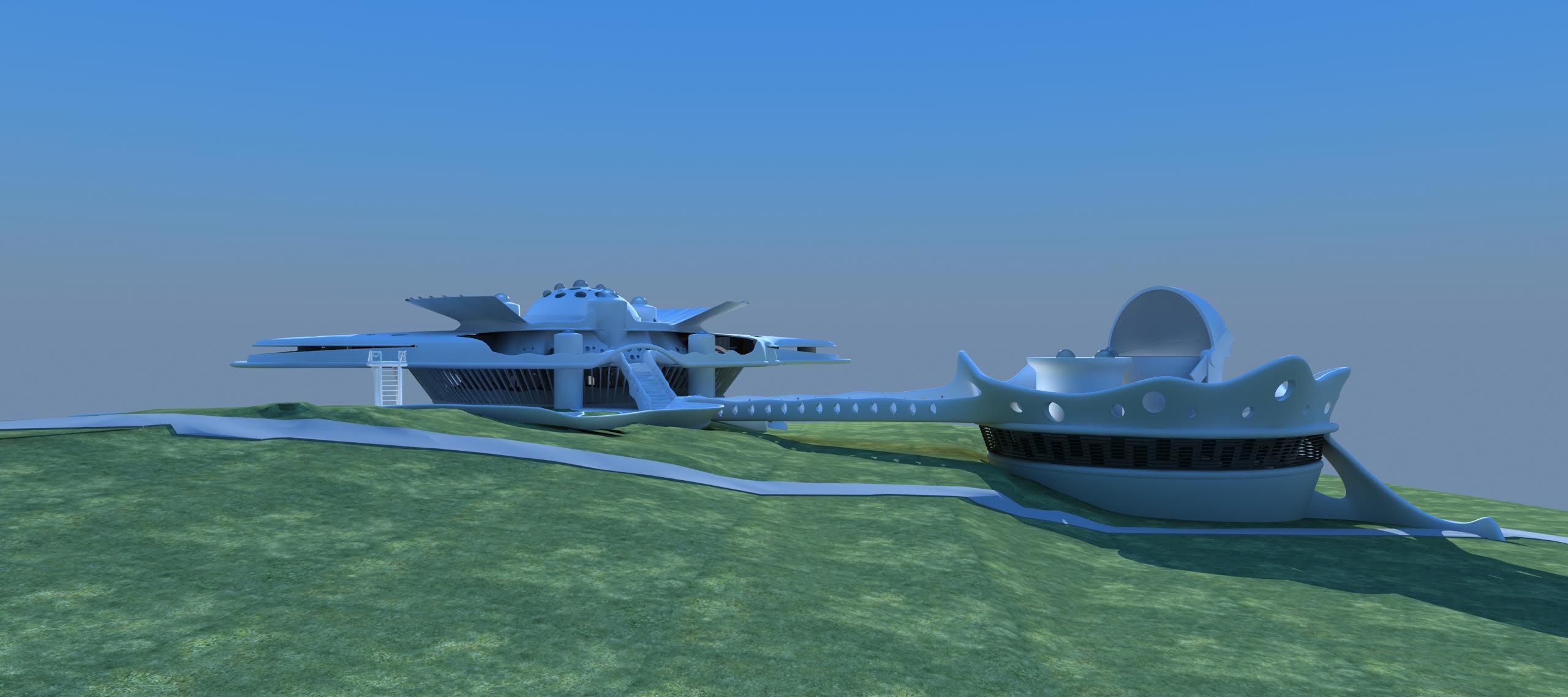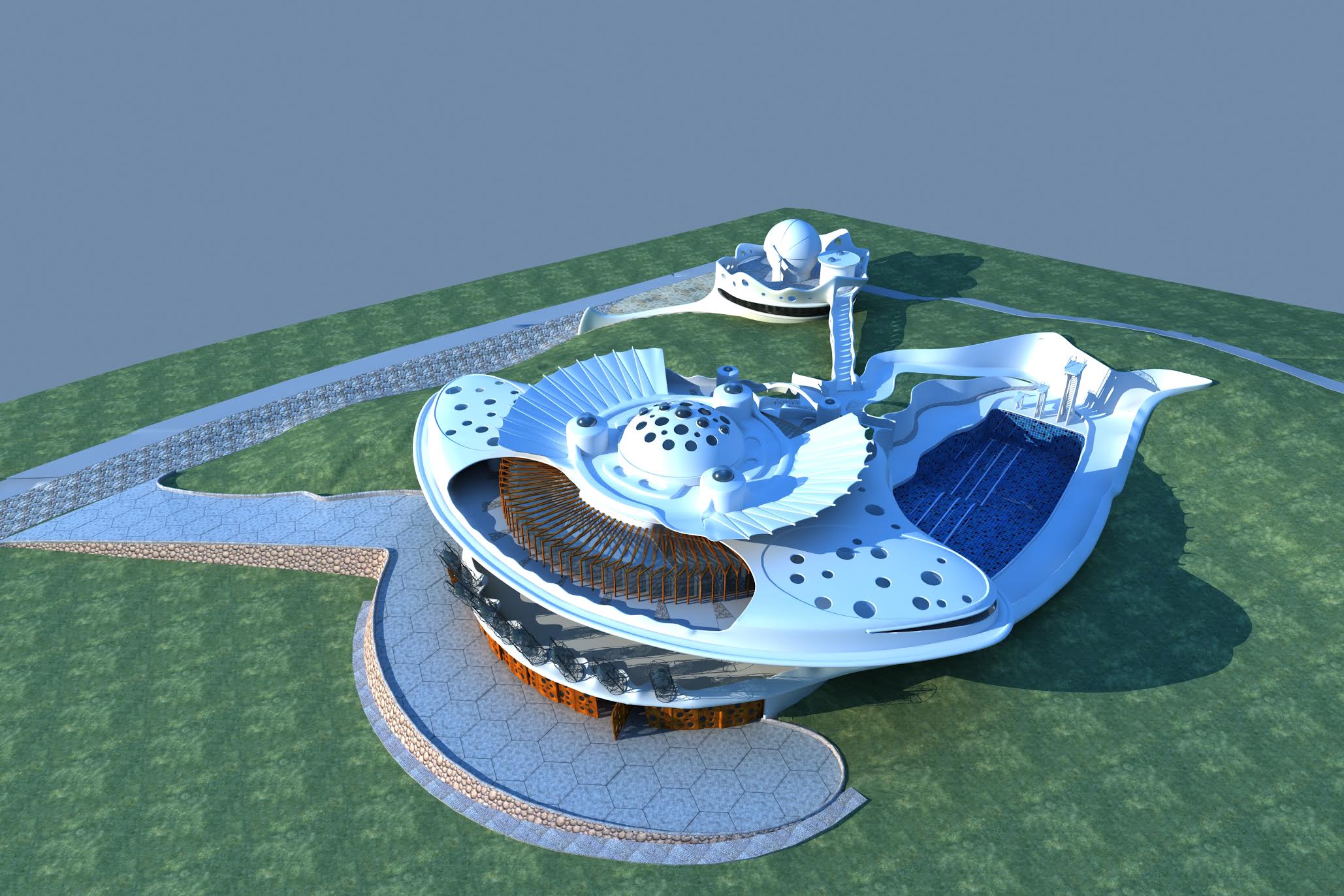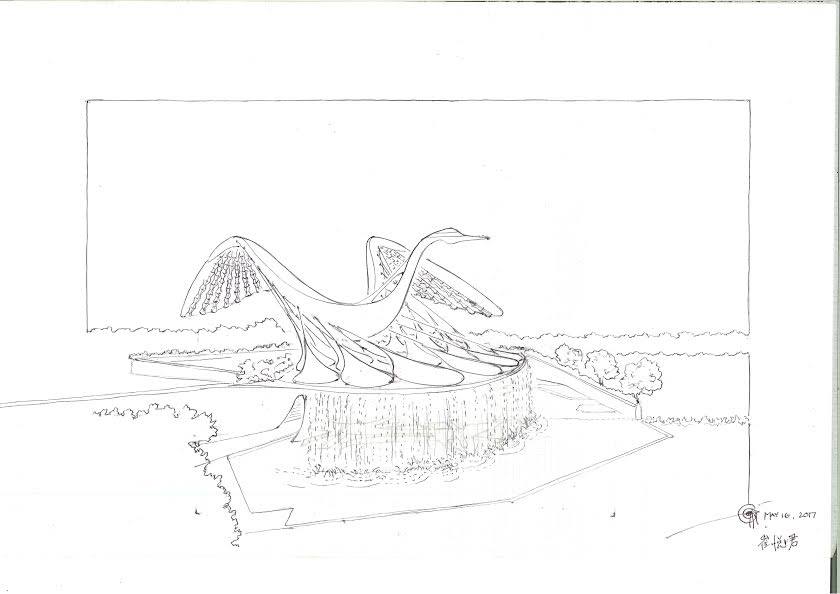The first big news from Tssui is that he has been hired to work on the Flintstone house in Hillsborough. It is also referred to as the Dome House, Gumby House, and Bubble House. Driving north on 280, you can see it just east of the Eugene A. Doran Memorial Bridge
Bay Area architect William Nicholson built it as an experimental house in 1976. There are no right angles in the house – every surface is rounded. He used a new-at-the-time technique known as monolithic dome construction. Steel rebar and wire mesh frames were constructed over large inflated balloons and then sprayed with high velocity concrete known as gunite or “shotcrete,” Similar homes were built in Minnesota and southern France.
It was originally an off-white.
But then got painted burnt orange and purple. Bold choice!
In 2017, the house was bought by Florence Fang, formerly the publisher of the San Francisco Examiner, the chairwoman for the Independent Newspaper Group, which owns fourteen local newspapers, publisher of Asian Week and president of the Chinese version of Young China Daily. She has worked extensively on improving relations between the United States and China.
She has hired Tssui to redesign the interior and to design the grounds. He’s been here before. Between 2006 and 2007, Tssui redesigned the house’s kitchen for Korie Edises, a Hewlett-Packard manager.
Tssui’s website has these photos of the kitchen:
Realtor Alain Pinel published these photos on http://www.flintstonehouse280.com:
In the same time period, Tssui designed a second unit for the property.
There are many more photos of Tssui’s designed second unit here. Tssui wrote: “It is a model of self sustainability and indigenous materials applied in uncommon but highly functional ways creating a self-sustaining design that is a fine work of art as required by the owner. Poetically speaking, the unit is like a swirling cloud formation soaring over the hillside with areas that create a peek-a-boo experience of light and shadow.” It featured a stainless steel roof in the shape of waves that were designed to generate electricity through wind.
The owner loved it. The Hillsborough Planning Review people hated it.
It features five tunneled windmills on the heaving, curving, peaking
roof, a recycling waterfall to cool the main entrance area, and a 30
foot long, cantilevered, undulating, steel pipe, that had a series of
12 hanging, solar panels suspended from the pipe. The owner also
thought to put a series of suspended hollow tubes, hanging from the
curving roof, that sounded-out different musical notes when the wind
blows. An uphill breeze was fairly constant on the site and I took
advantage of this to power windmills that were placed inside a
funneled tunnel to accelerate the wind. This is called the
Venturi-Effect. is the reduction in fluid pressure that results when a fluid flows through a constricted section (or choke) of a pipe. The Venturi effect is named after Giovanni Battista Venturi (1746–1822), an Italian physicist.
A large roof deck, that opened from the master bedroom, allowed the owner to have a sweeping, panoramic view of the hills. This design was about 1600 feet of enclosed space for a single person to live in. It’s made from stainless steel, concrete, stucco, copper tubing, and galvanized steel. A circular basement allows cool air, at the earth’s 58 degree temperature, to rise into the building and cool it. A walkway bridge, from the roof, leads to the upper level of the hill for easy access to the upper level driveway.
Hillsborough’s planning department did not approve. It was never built.
Back to the present and future – Fang plans to use the house for visiting foreign dignitaries. She has known every President since President Reagan and is well-connected on Asian matters.
Fant wants a galactic feel, a flying saucer feel. She wants visitors to feel that they have stepped into another world.
Tssui identifies some of the challenges. The windows appear to have been simply punched into the wall without much thought. It is not uplifting. He wants the eyes to be drawn upward and outward.
I hope to follow his work here. If I get to, you will be the first to know.
The second big news – he pushes ahead with his plans for a Tssui headquarters in Weed, California.
For a while, Tssui had his offices and laboratory in Emervyille. Here are a few photos from his former website showing his Emeryville workspace.
I love the bookshelves. They were designed to serve as a constant reminder of the law of gravity.
Working out of his large Emeryville apartment, Tssui worked for several years on a design for a Tssui headquarters in San Pablo.
The biologic design is obvious, although the organism that was mimicked is less obvious. It was designed such that the electricity used in the building would be generated by the user — bicycling or by arms; he will not install solar panels because he finds them toxic when constructed. He designing the building to be cooled and warmed by the earth, and it is aerodynamic for passive ventilation.
Permitting and land ownership complications arose and the project was modified. As in – moved 260+ miles north to the Juniper Valley, just northeast of Mt. Shasta.
Tssui owns 200 acres there. He plans a complex including a design studio, design laboratory, film studio, music studio, sports training facility, and residence. He plans organic vegetable gardens. He plans a minimal use of electricity, which he believes is linked the the collapse of our physical health. He plans sawdust toilets.
With the help of dowsers, he is drilling for water.
They are down 350 feet and have not yet hit.
Tssui shared these in-process renderings of the project:
Central to his vision is a minimal reliance on electricity. He believes that there is a correlation between the beginning of widespread reliance and electricity and the collapse of our health. He will not be without electricity completely; he finds solar panels to be toxic and so will rely on wind, not solar, for the little electricity that he plans to use. He will use sawdust toilets and will use gray water for irrigation. Everything has been considered.
Tssui has several ongoing projects in China. One is for a 300,000 square footArt Center on the Shenzhen Bay. Shenzhen is on the border with its special administrative region of Hong Kong.



