That’s quite a bedroom, no?
There is a skylight above the columns of the rotunda. I am not convinced that “rotunda” is the correct word here. The room is not circular, which seems to be a key component of a true rotunda. I am open to suggestions on the correct terminology. I have heard this called a solarium, which is defined as a room fitted with extensive areas of glass to admit sunlight. Who can solve this naming issue?
This photograph shows the columns and domed skylight as they appeared in 1966.
Funky times for sure.
The painted ceiling extends from the columns outward, meeting the molded relief plaster panel ceiling.
Answer to my earlier question “This is quite a bedroom, no?” Yes indeed. It is quite a bedroom.
Most of the photographs in this post are shot inside a house. Almost nothing that I show in this post is visible from the street, sidewalk, or public path – a cardinal Quirky Berkeley rule.
That’s an important rule. I want to share what I see walking, in the hope that others will share in the joy of walking and finding quirk – a tree urging you to write down three good things in your life today on a tag to hang from the tree, and then a ridiculously fluffy cat of Berkeley, and then a large mosaic-based monster and then a large orange gopher head hanging from a tree – all things sent me this week by intrepid QB explorers and all things that I had not seen. Go intrepid explorers!
As important as the rule is, this house is too rich in quirk and veiled in such quintessentially Berkeley history that I cannot pass it by.
I rarely don’t include the address of a house shown. Here I don’t include the address, at the request of the owners.
All that said – back to the house. Revenons à la maison!
Here it is from the street:
I have three other photos of the exterior.
This is dated 1966.
This is from 1968:
This is dated 1977:
You shlepp up the steps in the front yard and land on a porch at the front door.
Set in the porch railing are etched birds on glass.
Poking around the exterior, there is molded plaster everywhere.
The large front doors are carved wood.
For the moment, the carving seems intricate and inspiring.
Then you see the inside of the doors.
The outside carving is nice. The inside is spectacular.
Through the doors, you step into a large, open room. There are more carved doors in this room.
William Piltzer made these photos of the carved doors in 1966:
The doors are stunning. As is the plaster molded ceiling.
The ceiling and wall above the wainscoting – molded high relief plaster panels.
In one corner of the room there is a small reminder of the orante painting that once adorned the ceiling and the bedroom upstairs, probably made by the original owner Paul Beygrau.
More plaster on this column.
The fireplace – more plaster sculpture.
Naked woman feeds grapes to young boy. Of course.
This photo of the fireplace sculpture from 1966 shows that it was not always tastefully white and simple.
The kitchen and downstairs bathroom are stunning, but not in the same crazy 1920s way the rest of the house is. Upstairs?
On the landing – some more molded plaster. Of course.
At the top of the stairs:
Another carved door! This leads into the master bedroom with the previously discussed rotunda/solarium/whatever.
A creative plaster treatment on the ceiling, although not up to the downstairs and bedroom standards.
There are two bedrooms besides the master. Two children live in one of them.
Close-up please Mr. DeMille:
More high relief plaster panels! Painted too!
There is a second plaster sculpture over the fireplace.
This door is painted in a bucolic style that is similar to the original painted walls in the master bedroom, discussed below.
In the late 1960s, this was divided into two bedrooms, a large room with the fireplace,and a tiny room behind it. The ceiling is exactly the gold and green remembered by those who lived there in the 1960s.
Lastly upstairs – the bathroom.
HOLY COW! A step-down bath/shower with sky and trees seen through skylight. Marvelous.
An engineer/artist named Paul Beygrau built the house in 1925 in a part of the Berkeley Hills that had not yet been developed. Beygrau and a sculptor designed and cast all the plaster moldings – the fireplaces and ceilings. There are stories that a set designer for Rudolph Valentino worked on the design. Those rumors appear to be unfounded.
Beygrau also painted the walls in the master bedroom, which we will see a few owners later.
This painting by Beygrau hangs in the Carmel City Hall, commemorating the town dog “Pal.” The flowers and leaves are in the style of his work on the house.
Beygrau and his wife lost the house during the Depression and moved to Carmel. A San Francisco lawyer named Agnes Hoyle bought the house, which she used mostly for parties.
In 1936, she rented the house to John Winkler, a well-known engraver. Winkler and his wife Elizabeth lived in what they called their “plaster palace” until 1964. The caption on this photo reads: “Winkler liked to wear hats given to him by friends from all over the world.”
Winkler raised bats, black widow spiders, skunks, mice, and a pet Gila monster named Montezuma.
Winkler landscaped the steep front and back yards, leaving this artifact of his work.
On June 7, 1967, Peter and Jennie Shugren bought the house.
One of three Echo Park boyhood friends who lived together at Dwight and Ellsworth, Dick Drogin, moved into a house on the other side of the street here. He met Shugren, who wanted to rent the house out. Drogin told his friends Walter Hittelman and David Minkus (a sociologist who would soon be identified as a stew-maker in the early days of People’s Park) about the house. They moved in, along with Michelle “Miche” Beaudoin who had married Hittelman.
Miche has shared with me photos from her time there. Here are some:
One of her strongest memories of the house was the hillside covered with wild sweet peas.
Miche was pregnant with her son Jason who was born in 1968. Here she leans against a rotunda column.
In all of these photos you can see the painted walls in the master bedroom. Flowery. Bucolic. Charming.
Minkus knew Judy Gumbo – our Yippie girl! – and she soon moved in. Judy met Stew Albert – our homegrown Yippie superstar – and he soon moved in with her. The house became a magnet for political and cultural radicals.
There are rumors that Jerry Rubin once slept there. Probably True. There are rumors that Janis Joplin once slept there. Probably not true.
Black Panthers visited and discussed strategy. The FBI visited and talked with Stew Albert at the front doors. He didn’t invite them in. Of course!
The Floating Lotus Magic Opera Company was based in Berkeley, originally made up of a cast, crew and orchestra who were enthusiastic amateurs, many originally painters or artists in other mediums who were intrigued with the vision of The Floating Lotus and eager to express the tribal consciousness in Berkeley, California. They were all about taking their clothes off. They performed at the house. They took their clothes off.
The group living in the house broke up in the early 1970s. Judy Gumbo and Stew Albert stayed in Berkeley, working for the Tribe and the International Liberation School. Miche Beaudoin stayed in Berkeley for a few years and then moved north to live at the Hurds Gulch Cooperative Association near Fort Jones, Siskiyou County. I could imagine living there. Her group worked on composting toilets with architect Sim Van Der Ryn, a name that weaves in and out of Berkeley Important Events. David Minkus moved to Elk, continuing an affiliation with the Institute for the Study of Societal Changes in Berkeley. I can also imagine living in Elk. A lucky batch here!
This is what the three of them look like today. They inspire me.
It was Judy Gumbo who led me to the house. She visited a few months ago, telling the new owners about her times there 50 years ago. She knew QUIRKY when she saw it, and introduced me to the owners. Thanks!
By the late 1970s, the house was a mess – holes in the ceiling, leaking windows, and crumbling plaster moldings. There was no heat in the house, and Judy Gumbo remembers the ornate master bathroom shower as busted up, cement no tiles, and lukewarm water at best.
The reatlor who listed the house hired Christopher Lee to restore the house. The plaster moldings on the exterior and the living room ceiling as well as the sculptures above the fireplaces had to be completely rebuilt. The carved wooden doors were covered with several coats of paint which had to be carefully stripped.
The rotunda upstairs was in bad shape. The wall murals of peacocks and garden scenes that Beygrau had painted on canvas were removed and the walls painted tan.
The capitals on the columns were rebuilt, and Lee installed a large Gothic stained glass window from a Victorian church in Sonora (shown above) which he felt was in keeping with the “inspired madness” of the Beygrau house.
The house sold in 1978 to the uncle of the current owners.
What a house!
And what a history – from the nonconformist creatives, Beygrau and Winker to the collection of young couples in the late 1960s. If those walls could talk!
For me, this post was a least a temporary relief, a hit of Jeremiah’s Balm of Gilead. The rapid, wholesale development of Berkeley can flat burn you out. And then you walk a couple of blocks that you knew but didn’t really know and you see the beauty of the homes and the quirk of a Berkeley neighborhood, and you exhale and remember why we love Berkeley. You renew your vows with Berkeley.
Ditto with this house, with its inspired madness, the design and ornamentation acting as outward and physical manifestations of an inward nonconformist creativity. The house with the carved doors and plaster panels and fireplace sculptures and solarium and step-in shower/bath with a skylight – all quirky beauty with quirky stories to match.
I showed the post to my friend.
He took his time. I suspect that he had been in the house in the Sixties and I know for a fact that he hung with Daniel Moore, the poet frontman of the Floating Magic Lotus Opera Company. He has this photo of Moore in a frame on his desk. My friend loved that cat – calls him a “Far Out Cat of Berkeley.” My friend went to Moore’s funeral back in Philadelphia in 2016.
But Daniel Moore is not where he went when he reacted to the post. He had the same reaction I did. He’s been sitting around, talking about getting out. Who knows, he might still – it is very odd to think of him not here, of Berkeley without him. But then again he might not. He was inspired by the images and stories here. He told me that he was going to work outside in the garden. It’s been weeks since he did any gardening. Getting his hands dirty out there pruning and weeding – a good sign.
Before he went, I insisted – what did he think about the post?


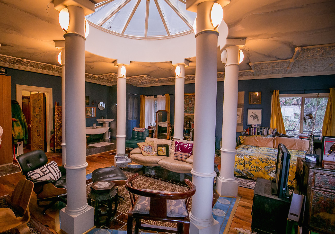
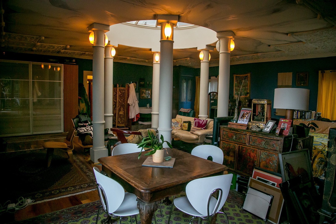
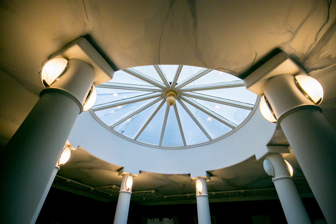

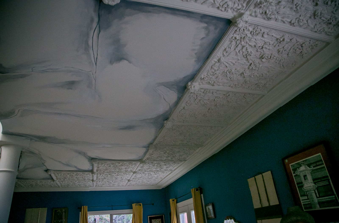
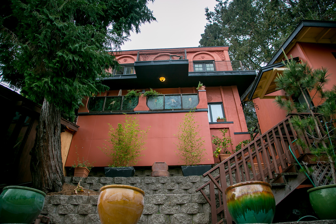
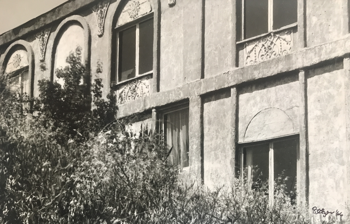
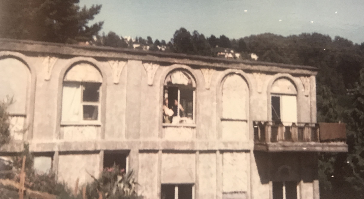
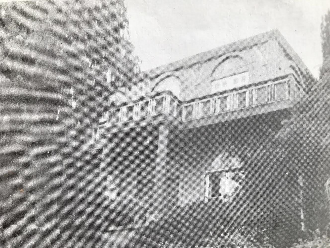
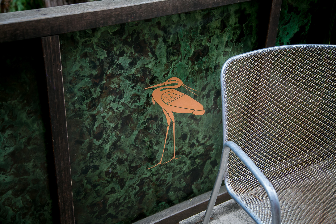
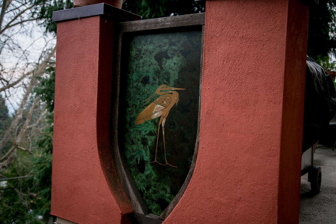
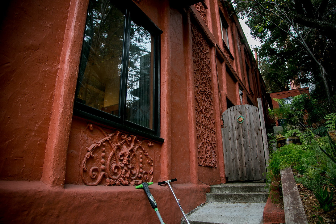
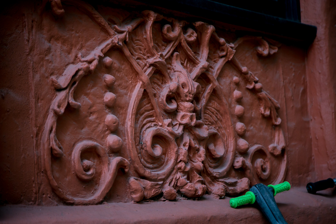
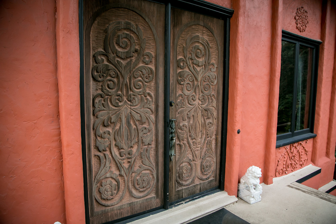

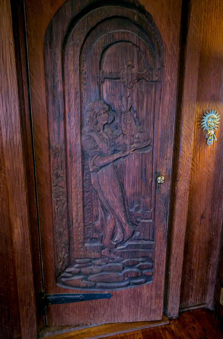
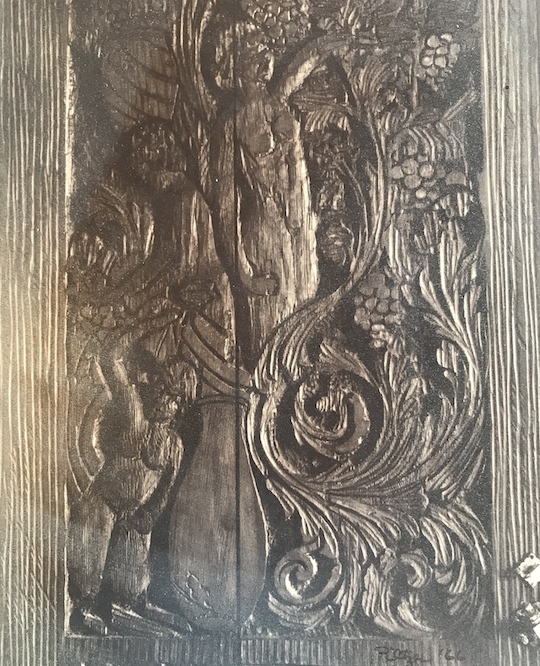
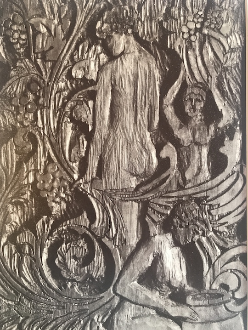
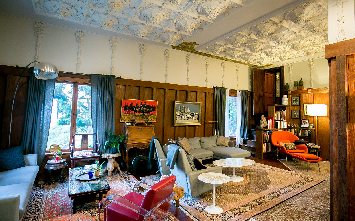
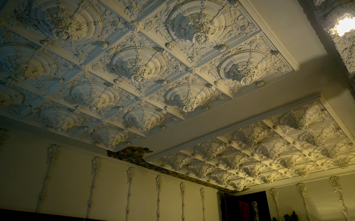
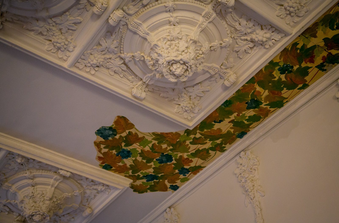
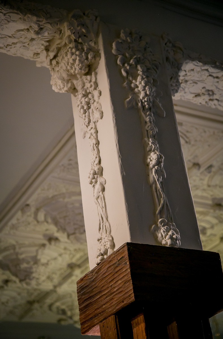
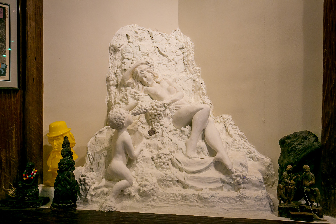
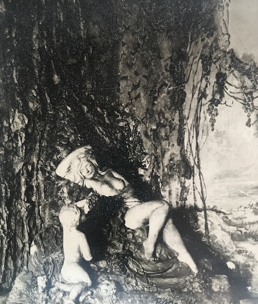
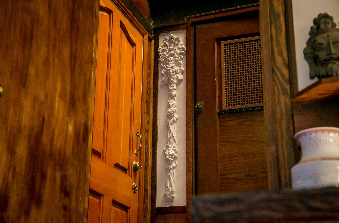
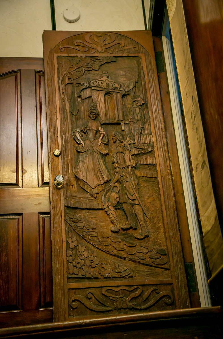
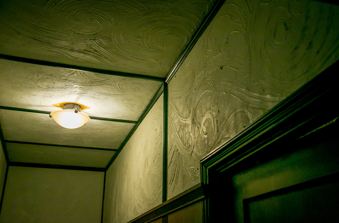
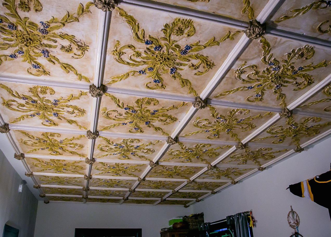
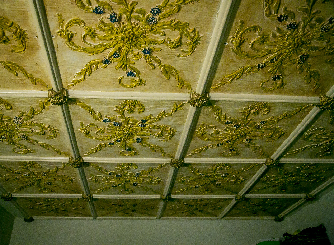
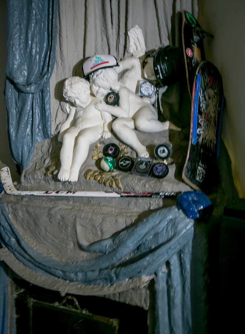
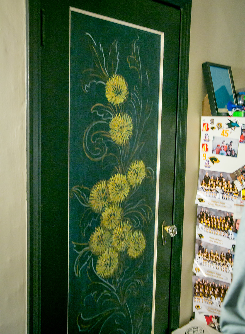
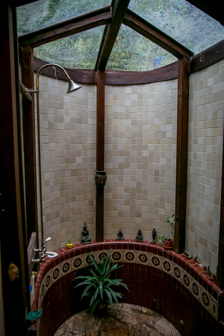
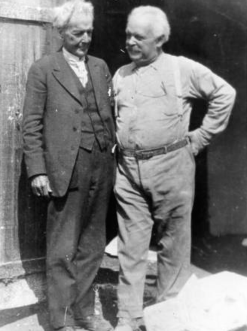
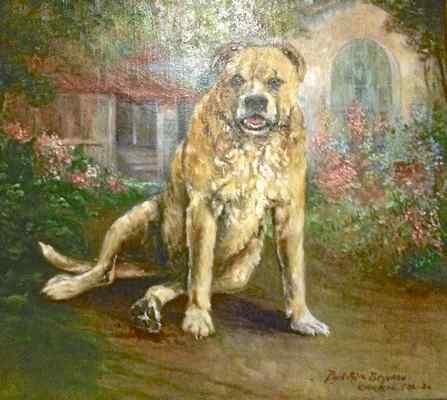
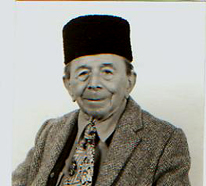
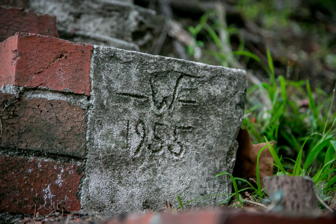
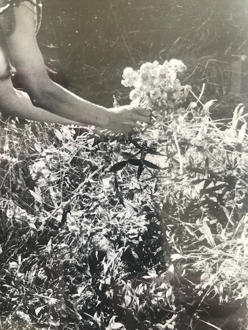
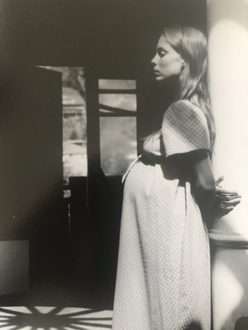
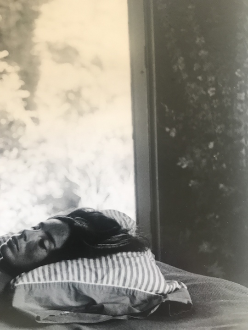
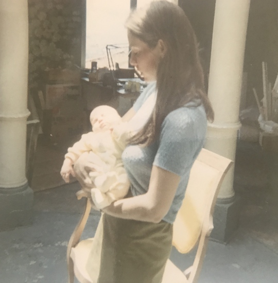
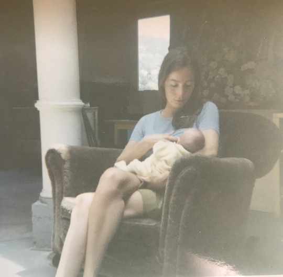

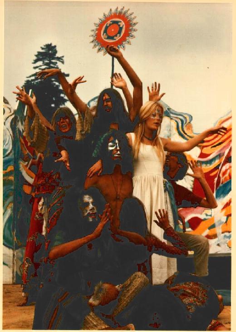
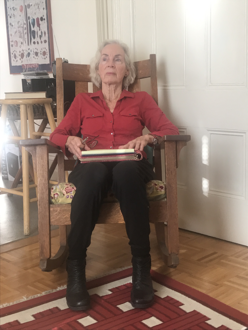
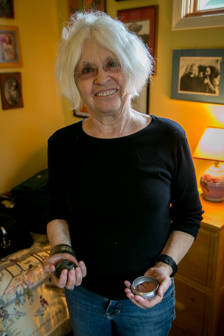
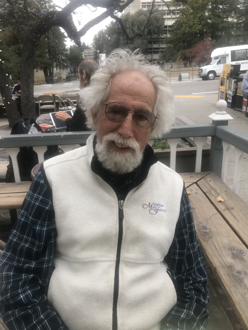
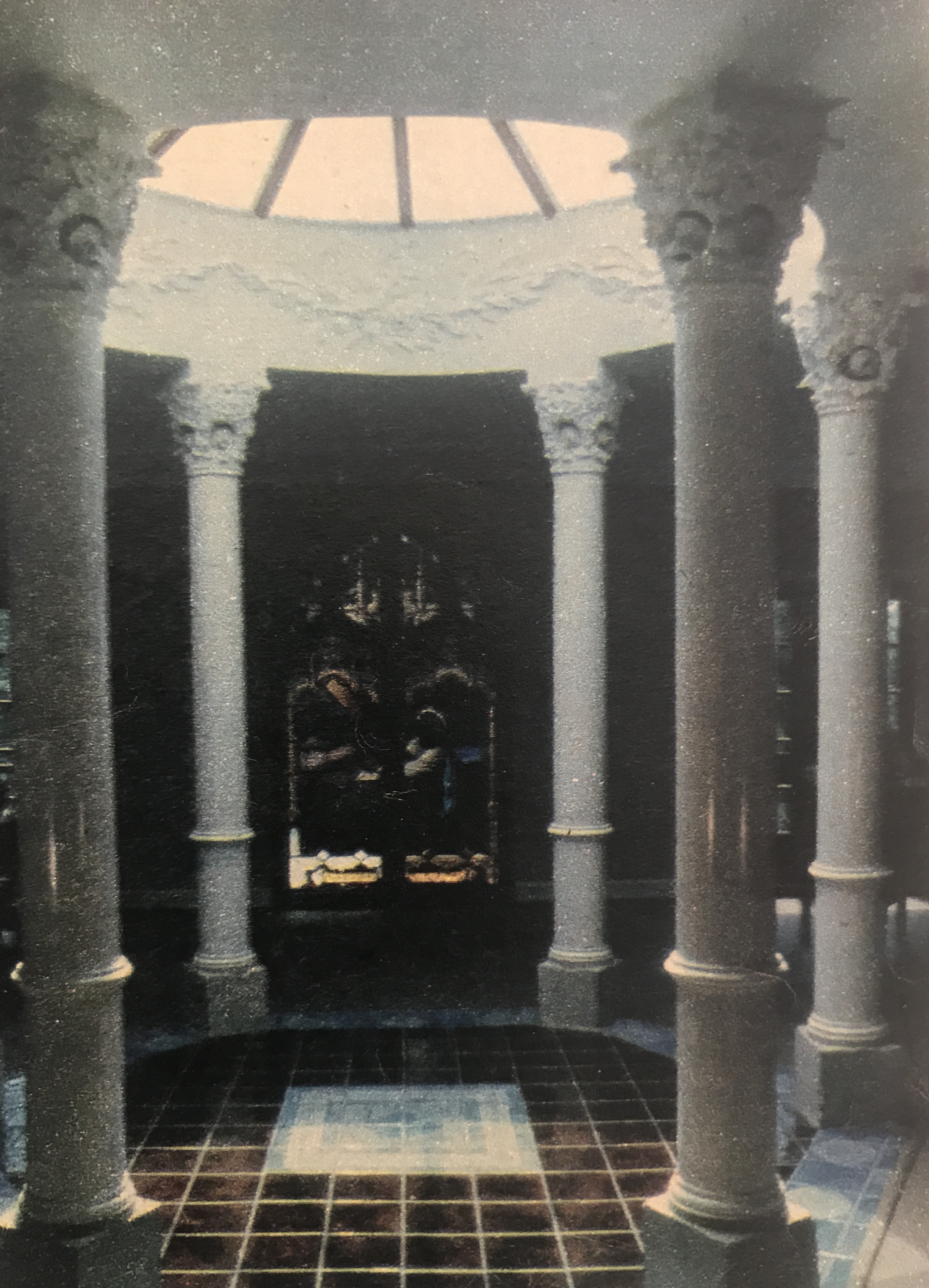
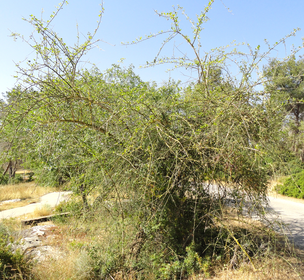
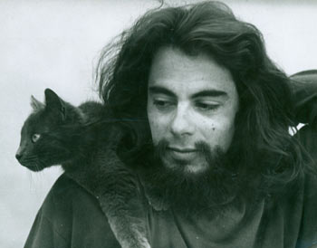
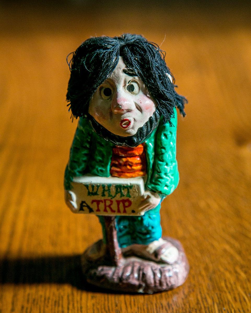
“I am not convinced that ‘rotunda’ is the correct word here.”
I believe the architectural term is “oculus.”
https://en.wikipedia.org/wiki/Oculus