I freely admit – I don’t know how to address Berkeley architecture in the context of Quirky Berkeley. I am not one to embark without a full plan, but I will here. No matter how I decide to deal with our architecture, the Hansel and Gretel cottage will be part of it, and so here we go.
I thought that I coined the term “Hansel and Gretel cottage” but I didn’t. There are plenty of uses of the term out there, and images if you Google images. But still it is the term that works best for me, better than “Provincial Realism” or “Mother Goose House” or “Storybook House.” I like the specificity, and of course there is the association with my grandmother.
There are big buildings in Berkeley that give a fairy tale feel. Here are two examples. First, right on the top of God Hill, the seminary with the best view:
Boy does this remind me of the Bryn Mawr Presbyterian Church, right behind my grandmother’s house. Which looks like this in winter:
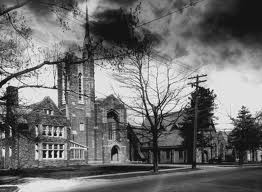 We could hear the organ and congregation singing from her library.
We could hear the organ and congregation singing from her library.
The second big-time fairytale building that sets the table for the Hansel and Gretel cottages is Bowles Hall, address Stadium Rim Way and Gayley Road. This is what it looked like when it was built in 1929:
The photo below is from California Pilgrimage: A Treasury of Tradition, Lore and Laughter by Rober and Carol Sibley (1952):
The caption reads: “Fortunate are the young men who live in this beautiful Gothic dormitory. Bowles Hall for men students provides a background of beauty and atmosphere of culture typical of great universities throughout the ages.” Throughout the ages indeed!
And today:
I long believed that it was housing for the football team. Turns out – I was wrong. Freshmen men originally, now freshmen coed. Not football players.
Oscar Wilde had a dim view of the truth, as evidenced in his essay “The Decay of Lying.” He may or may not have said “Don’t let the truth get in the way of a good story,” but it is a worthy thought. In that light, I will repeat my earlier assertion – Bowles Hall is housing for the Cal Football Team. And what a castle feel!
Now to the cottages, remnants of a quirkier time. To me,they harken to the witch’s cottage in Hansel and Gretel. I have elsewhere gone confessional on my ties with Hansel and Gretel, so won’t go there again, other than to mention that there is growing interest in the death/murder of Jane Lathrop Stanford, protector of my grandfather Julius Goebel, German professor at Stanford and father of my grandmother who with her six brothers and sisters when growing up performed “Hansel and Gretel” each Christmas . Let’s just check out the cottages.
This board-and-batten little thing on Hillegass evokes fairytale despite the absence of stonework and the presence of trash cans and yard detritus:
Love the trash and recycling! Can’t move them for a photo though. Not reality. This is reality.
The Fox Cottage, also known as the Rose Berteaux Cottage, was moved from 2612 Channing about ten years ago as part of a UC redevelopment project. Good on them for not tearing it down. It was designed and built in 1930 by Carl Fox:
Jack Kerouac and his mother moved constantly. Mostly they moved up and down the East Coast but in the summer of 1957 they lived for a few months in an apartment on Berkeley Way. It was here that Kerouac received and saw his first copy of On The Road.
I have a pretty good grasp on the corpus of Kerouac photographs. This one is not seen often. It looks like it could be in Berkeley. Do you think? He stands with Lawrence Ferlinghetti, so probably not. But maybe. UPDATE: This photograph was taken in early 1959 in front of Ferlinghetti’s house at 706 Wisconsin Street in San Francisco. Dang!
I digressed. The point was – a few blocks of west of where Kerouac and mother lived is this perfect little H&G cottage:
The little cottages get jammed in by big buildings right up to their property lines. Such as is the case with this one on Sacramento:
On Martin Luther King Way, just north of Berkeley High, there is a sweet stone cottage surrounded by iron fence and Rainbow Ranch Cafe signs. The steep pitched slate roof, garret windows, sharp dormers, and solid wooden plank door – quintessential Hansel and Gretel.
The door is castle-worthy:
Heading south in Berkeley, on Valley Street we find this cottage set back from the street.
Come to find out #1 – this is a Fox Brothers house. The inside is spectacular. It is really something.
Come to find out #2 – Owsley (yes – the LSD Owsley) – owned the house in the late 1960s. Here is what Charles Perry wrote in Rolling Stone, November 25, 1982: “Sometime in the spring of 1967, Owsley moved into an ultra-quaint cottage on Valley Street in Berkeley and filled it with Persian rugs, hi-fi equipment, Indian fabrics, Tibetan wall hangings,pillows, hash pipes, musical instruments made by his personal guitar maker and all sorts of electronic toys, such as ultraviolet lamps and strobe lights. He’d decided that Melissa’s totem animal was the owl, so he got her a pet owl that was always escaping from its cage. My supposed professional skills as an animal caretaker were often called on to lure the bird back to its cage. The Troll House, as some people called it, was a regular stopover for the transcontinental psychedelic elite, from Richard Alpert (later known as Baba Ram Dass) to out-of-town rock musicians. There was usually somebody trying to sleep on the pillow-strewn floor while the 24-hour-a-day party lurched along. I dropped by every week or so to see the latest wrinkle: ether-extracted THC, the advance copy of the Beatles’Sgt.Pepper’s Lonely Hearts Club Band or whatever.”
Rhoney Gissen Stanley, laboratory assistant to Owsley and mother of one of his children, remembers the house: “Bear’s brick house on Valley Street in Berkeley, built by the Fox brothers, was big enough for all of us to feel comfortable. It resembled a whimsical storybook house, a Hobbit house with a steep gable roof of wooden shakes, a cylindrical chimney, sloping sides, and oddly shaped stained-glass windows. A cobblestone walkway led to the front door set in an archway. Inside were high ceilings, wooden beams, and stucco nooks like adobe altars. ” From Rhoney we learn who brought the owl into the house:
It was Terry the Tramp. It is hard for me to imagine Terry the Tramp in a Fox Brothers house. But that was then and those things happened.
BONUS: A few doors north on Valley is a white house with a high turreted wall surrounding a huge yard. I believe that this was once a Finnish social club, sauna and pool and all. I believe that one of the Hallinan brothers, probably Patrick, once lived here. I am following up on these points. The turrets add a castle feel to the neighborhood. And reminded of Twin Castle Express on San Pablo, now gone.
We wished that we had a remote control helicopter equipped with a camera to see inside the compound. We might buy one.
The turrets remind me my Marx Robin Hood Castle playset. I loved it. I think it was handed down to me from my brother Eric.
Up in the hills, not in the tall trees that it cries out for, and with a satellite dish on the roof (wrong!):
This house on Eunice has great Hansel and Gretel potential, even if it is a little bigger than a cottage and, like the one on Panoramic is lacking the trees that give the right feel:
Veering off slightly now to more Storybook, less tiny cottage. There are two compounds on University Avenue, ridiculously romantic (Romantic Tudor Revival to be precise – I am told), designed by Carl Fox and built by Fox Brothers Construction. They are both City of Berkeley landmarks.
How many times have I driven by and noticed but not explored this?
Just west of this building, which is part of the compound, is Fox Court (1472 University), 18 apartments, most of which are single-unit cottages. Boy are they romantic – kept up beautifully, landscaped, quirky.
A few blocks east on University is Fox Commons (1672 University), a collection of cottages used for offices. It is more accessible to the street. And slightly less charming, although if Fox Court didn’t exist I would be ecstatic about Fox Commons. Most of the offices advertise dream work, kind of Berkeley-ish in a non-material way.
My photographer friend who compared Normandy Village on Spruce with Carmel knows better than to say “Carmel” when we wander through places like this. That did not stop him from muttering about the “C word” here. Okay – whatever. Berkeley. Quirky. End of story.
Another Fox project was the brick cottage at 2125 Durant, built in 1939, now housing a photographer’s studio. The cottage is so surrounded by Big New buildings and the ground is so paved over that its charm and claim to Hansel and Gretel status is not obvious, but – it fits:
Early in the 20th Century two men, Mr. Tupper and Mr. Reed, built a music store at 2275 Shattuck. Mr. Yelland, famous for his Storybook work throughout Berkeley, designed it. This is what it looked like then:
The music store moved next door sometime in the fairly recent past, and then more recently closed. As of the fall of 2013 the bar/bistro that had taken over the building was closed. This is what it looked like in the fall of 2013:
The detail is wonderful, very worthy of our attention. I ask myself how many times I walked by or drove by and never saw this detail. Vow to myself – open eyes!
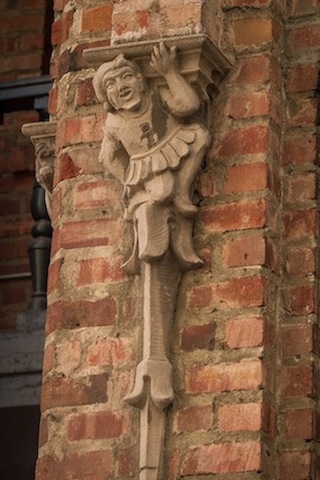
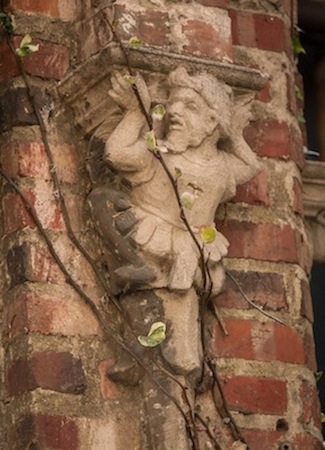
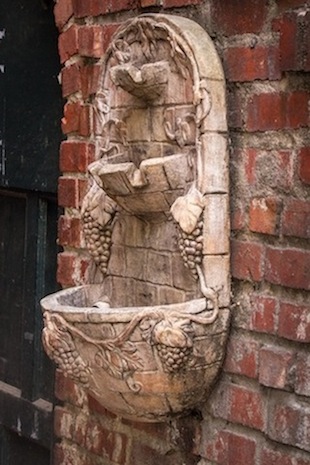
There are more of these to find. Actually, I have found some, just need good photos. I thought that my friend might want to come with me to track down some of the others, but I was wrong. He had a strong negative reaction to the mention of Hansel and Gretel. “That witch was a solid bad trip” is what he said. I asked him to forget about the witch and check out the photos without thinking about the witch. He did. This is what he said:
P.S. Oscar Wilde in fact did caution against “robbing a story of its reality by trying to make it true.” Better said than the attributed “never let the truth get in the way of a good story,” but didn’t stick like the untruth. Proving his point.


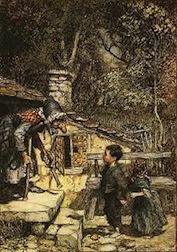
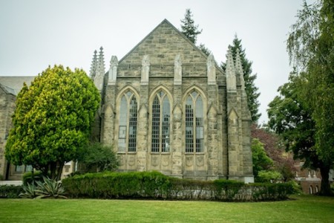
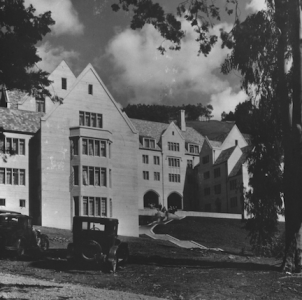
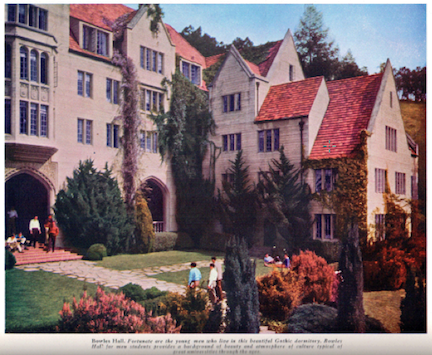
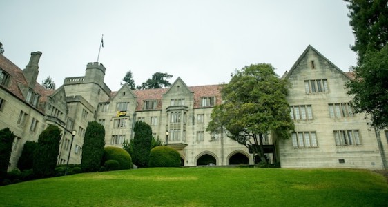
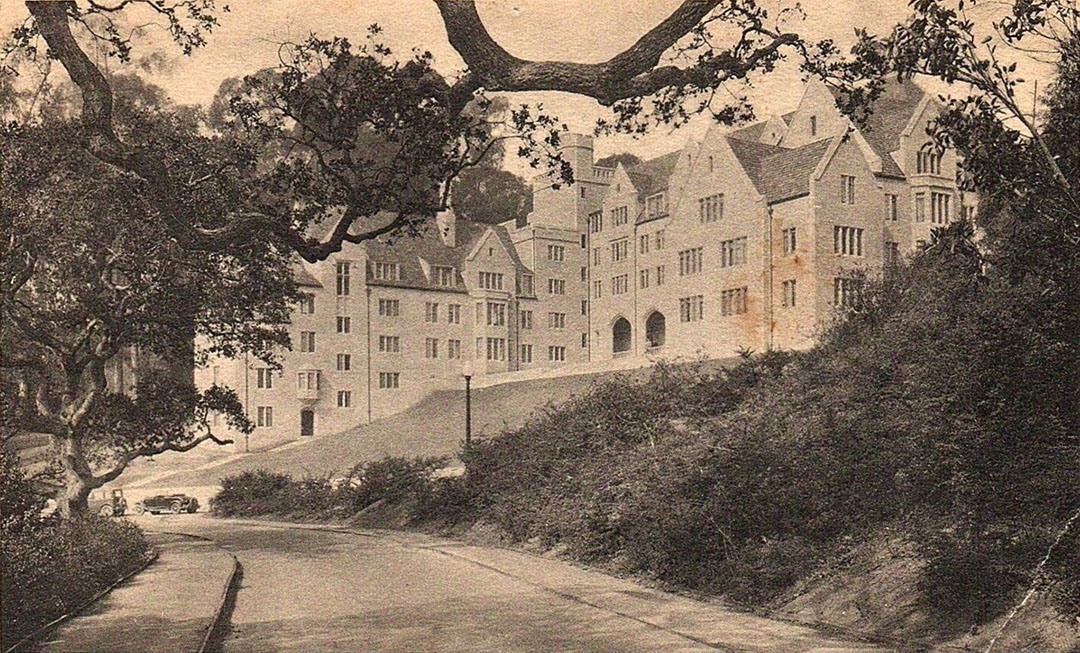
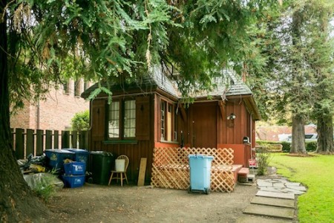
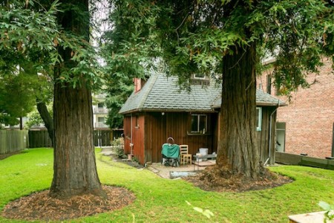

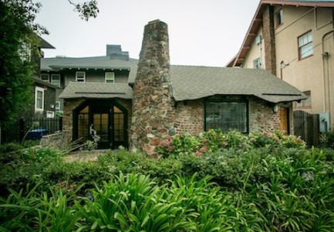


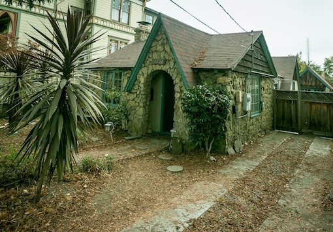
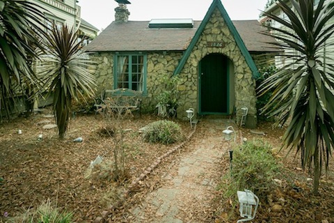
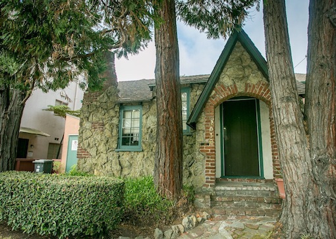
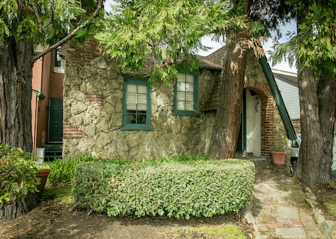
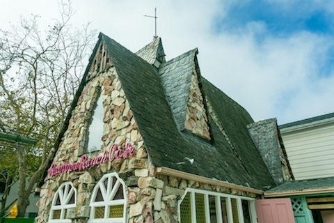
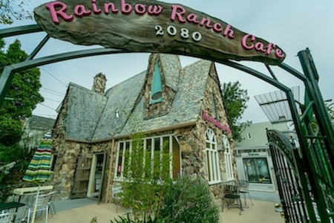
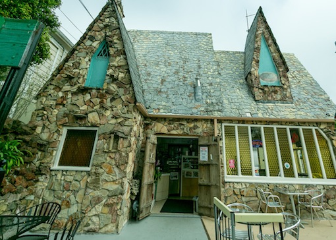
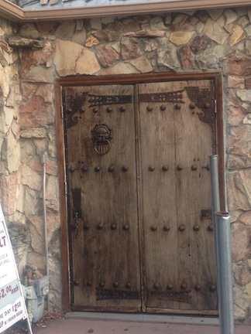
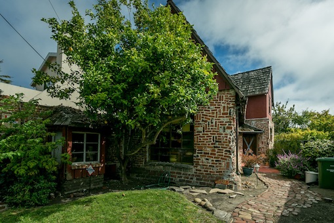
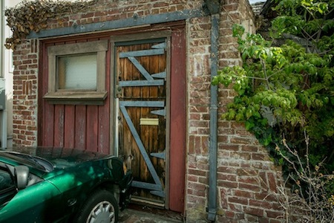
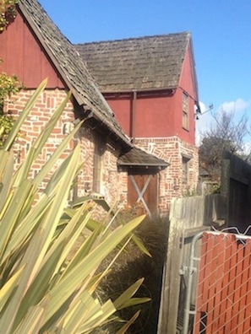
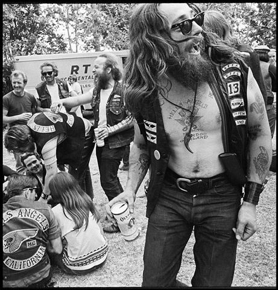
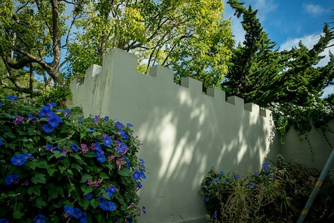
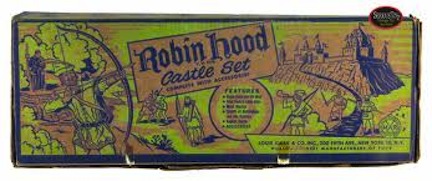
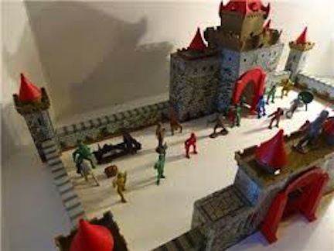
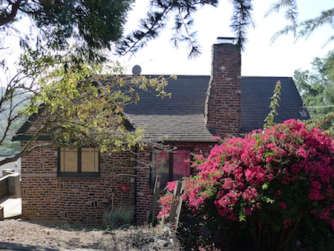
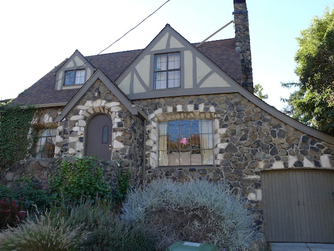
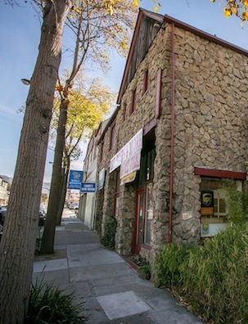

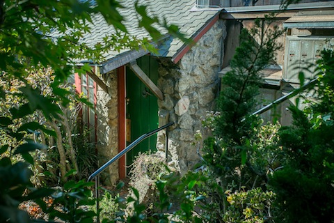
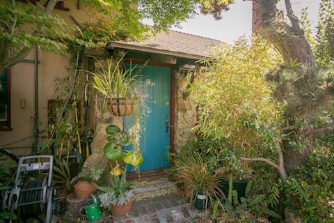
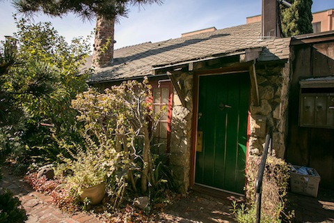
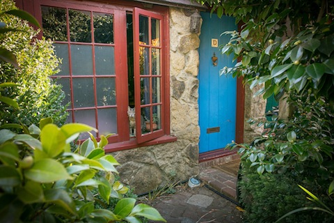
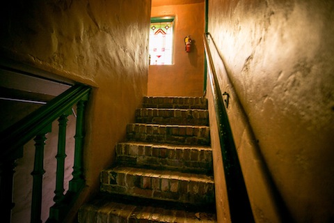
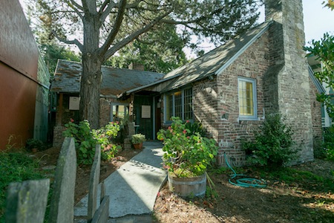
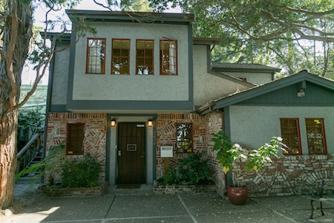
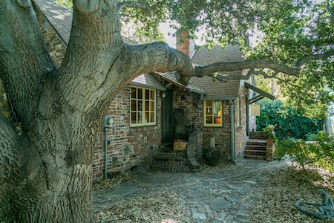
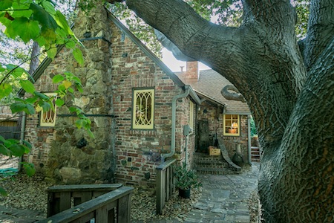
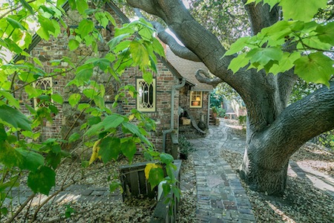
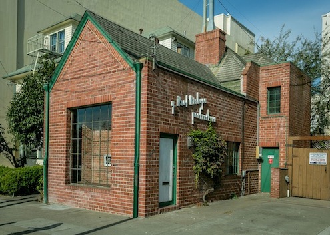
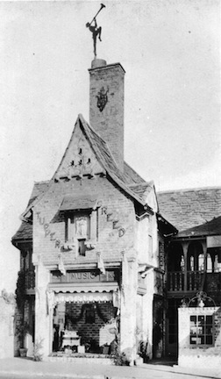
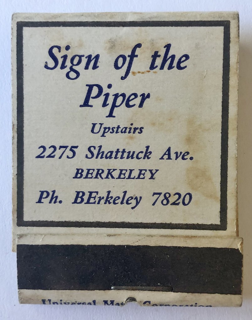
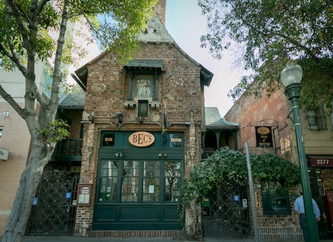
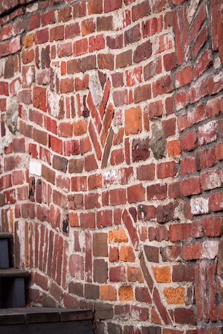
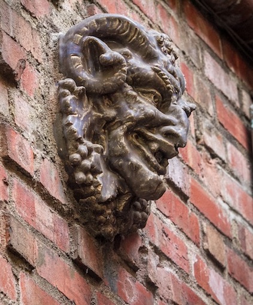
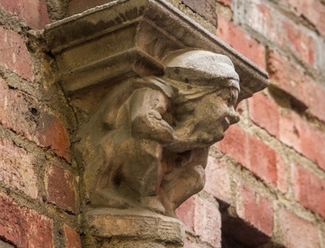
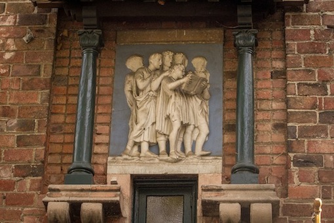
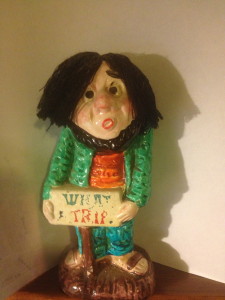
superb man…!!
Almost all architecture before WWII was classy, intricate, thoughtfully crafted and appealing. Everything after seems cheap, brutal, charmless, sterile and expedient. I believe it would be wonderful if todays graduating architects chose to make what is pictured in your post!
Being a native N Berkeley girl, I really enjoy reading all your history and of course, all your photos! I’m glad you at least mentioned Normandy Village (otherwise I would’ve known you weren’t for real…) but surprised there’s no photos of it (them)! I’ve attached a few if you’d like to have them. Keep up the good work!
(Whoops! Wouldn’t let me attach them!) I will email them to you if you’d like…
I moved from Santa Barbara to Berkeley in 1978, and found Fox Court one day while walking back from the Berkeley Co-op. Rented a charming single with a corner fireplace, dining room and kitchen. It was cozy and perfect, with large leaded glass window in the front and uneven hand made tile floors.
For one of the larger, but charming, homes, check out my old place, 2573 Buena Vista Way. It was built after the fire, on an old foundation, by William I Garren for his own home (published in Architect and Engineer, December 1928). It is brick with copper gutters and roofs over the dormer windows. Head up into the hills and you’ll find, on Shasta, another brick home, smaller than BV. Both homes are lovely inside. I don’t know the architect of the smaller one but, having entertained Mr.Garren in 1975 or 76, I know it was not his design. I am longing to be back in Berkeley in a tiny storybook home. Keep up the good work.